When I wrote ‘The bells remember’ last November, the scaffolding around the church spire was impressively present, and I noted at the time that this probably warranted a story in its own right… so here it is.
A heavenly structure
I caught up by phone with Bill, who kindly agreed to talk with me about the work. Bill is one of the Church Wardens, and chairs the Finance Committee for the church. He has been liaising between the architect, the roofers and the Church of England – and keeping a weather eye on proceedings.
Bill explained to me that the church was originally built in around 1190 with no spire. When the spire was first put there, the idea would have been to get the structure closer to Heaven (they thought Heaven was up) and nearer to God therefore, so the taller the structure the more heavenly it was. (And the richer the person who was behind it.)
The spire can be seen from miles around and is considered by many to be an important landmark and monument for the Village.
What is happening to the church spire?
“The first spire was erected in 1550 for the church and it has been re-clad, on average, about every 120 years. The last time the lead was replaced was in 1850, so we are well over due to replace it now.
We call it a spire; it’s a church tower with a wooden spire on the top – a bit like a witches hat. A wooden frame with wooden boarding on it. And then on top of that are lead tiles. At the bottom these tiles are about 4 foot wide and 2 foot deep so they are really quite big and difficult to lift. Towards the top they get much smaller.
The lead on the South side of the spire expands significantly more with the heat of the sun in the summer and this expansion and contraction weakens the lead, but also, the lead literally begins to run down the side of the tower because the lead tiles are almost vertical. There’s quite a downward force on them and the lengthening of the tiles due to the heat gets accentuated during the summer and less so in the winter. We have recorded nearly 4 or 5 inches of lengthening towards the base over 100 or so years.
The reason for replacing the cladding is twofold: Because of the expansion of the lead due to the heat; and because the lead has become what they call ‘work hardened’… Its been up there a long while – expanding, contracting and ageing.”
How is the work being done?
“First of all we had to put the scaffolding up. We had to have engineers drawings for the scaffolding – the scaffolding company from Broadstairs say that this is the tallest structure they have ever done!
Unfortunately the weather has been really poor and when you have a light breeze down on the ground, if you are up the tower it can be really quite strong. There have been several times when the roofers couldn’t work up there because they were being blown around on the scaffolding!
The roofers wear harnesses but on a windy day its surprising how windy it is up there!”
What happens to the lead?
“The lead tiles need to be taken down and transported to Leicester where they are melted down and re-cast into lead sheet and cut to the right size and brought back to the church to reform the tiles.
All the architects swear blind that its better to melt the old lead down than to use new lead (and I don’t understand that fully because lead is lead) but I believe there is an impurity of silver in old lead and I think its the silver impurity that gives it a slightly different colour when it weathers.
There will be a little wastage because they have to cut it and they are trying to work out how much new lead they will need – we hope it won’t be much, maybe four or five tiles. We would put these on the south side so that they are less visible.”
Intriguing finds along the way
“On some of the old tiles, especially around the base of the spire, there is some graffiti engraved into the lead.
The church was used in both First and Second World Wars as a look out. There was all sorts of graffiti up there but we have saved the pieces that are the most readable. The meaningful pieces have been kept and will be displayed in the church.”
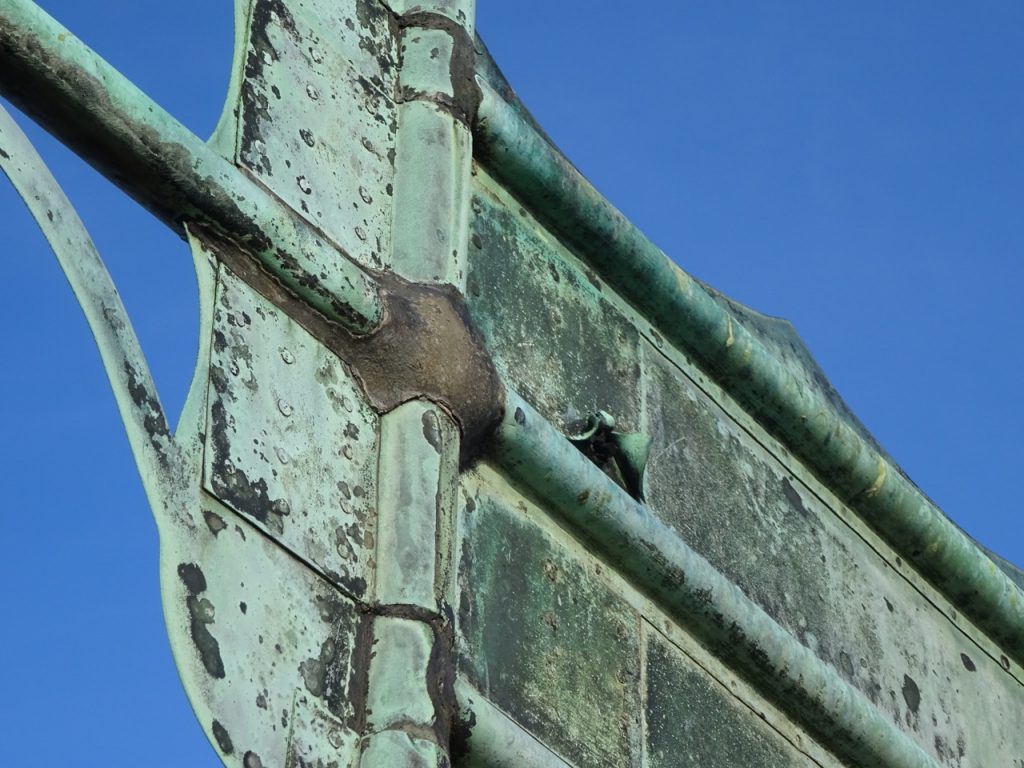
How much will it all cost?
“There were repairs done to the spire in 1980 where they just tried to stop the slippage by nailing the tiles on to the wood. But this hasn’t worked very well and for the last 10 years we have been issued an instruction by the Church Diocese and by our architects that we should replace the lead.
I say ten years, because every five years the church has what we call a ‘quinquennial’ where it is surveyed by an architect – and in the last two quinquennial surveys the architect has said ‘you really must get those lead tiles replaced.’
We said well ‘thats all very well but it costs a lot of money!’ … The estimate for this work (we haven’t got the final figures yet) is £140,000.
The irony of all this is that the Church of England say we must fix it but we don’t get any funding for it!”
So how can the Church afford this work?
“We have been very lucky. 20-25 years ago, a lady called Miss Atwood left the church about £300,000 in her will, and she left similar amount to St Clements in Sandwich. We can only use the money for fabric repairs and we have been saving up the interest from that amount over the last twenty years and now we can afford to do the work on the spire.”
When will the work be finished?
“I would say that there is about four or five weeks to go… and its running about 6-8 weeks over, but thats not bad.”
Photographs copyright Robert Hudson and Bill Vennart
Spire or Steeple?
The difference between a steeple and a spire in case you didn’t know (and I didn’t until writing this!):
Spire – A pointed cone on top of a building, especially when it rises from the roof of a church
Steeple – A tall structure usually having a small spire at the top and surmounting a church tower, broadly: a whole church tower

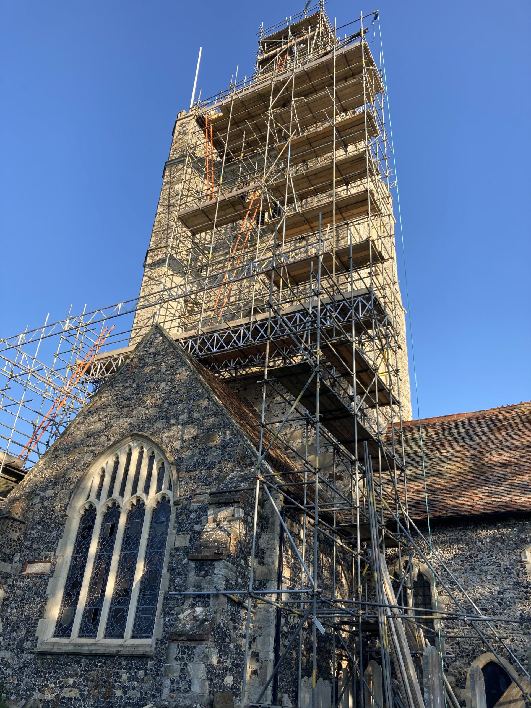
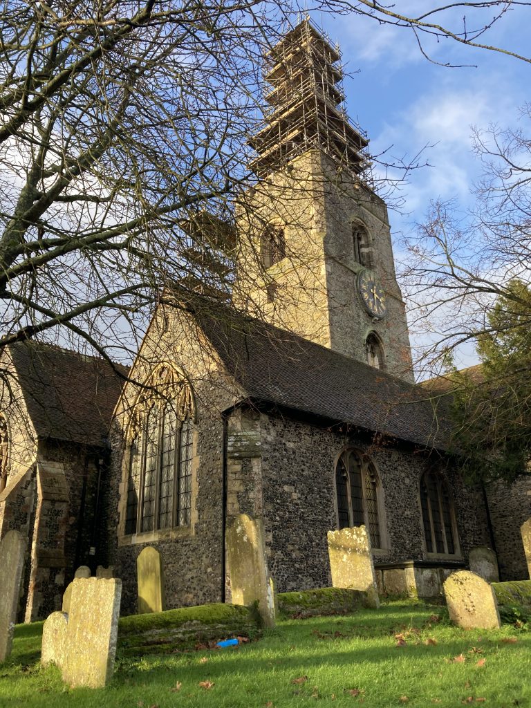
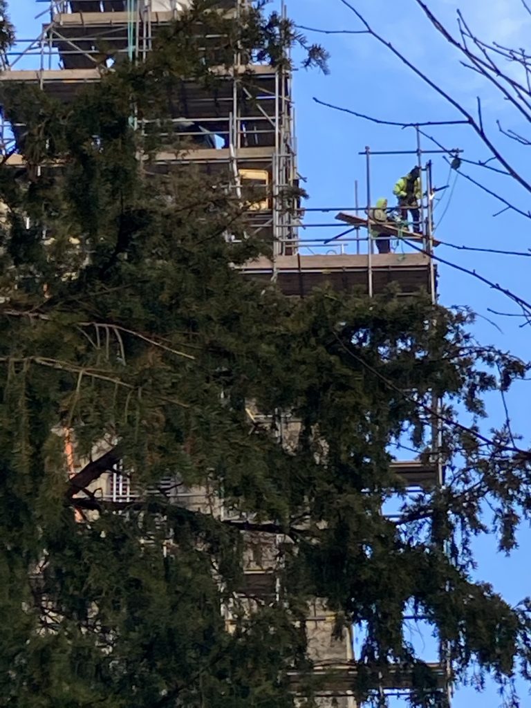
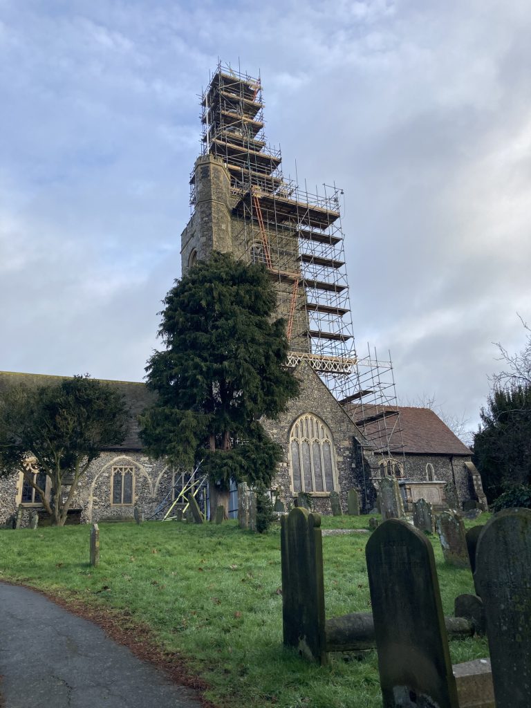
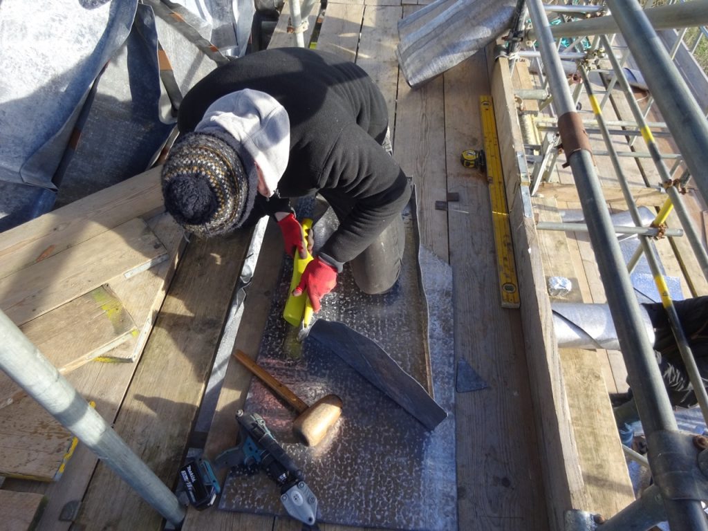
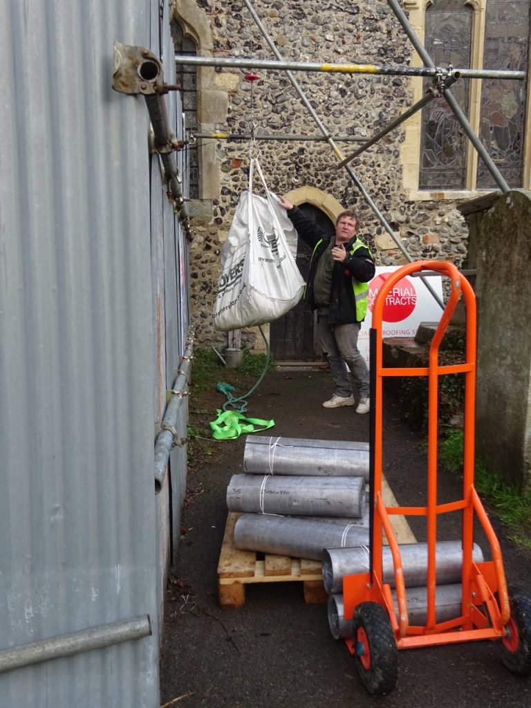
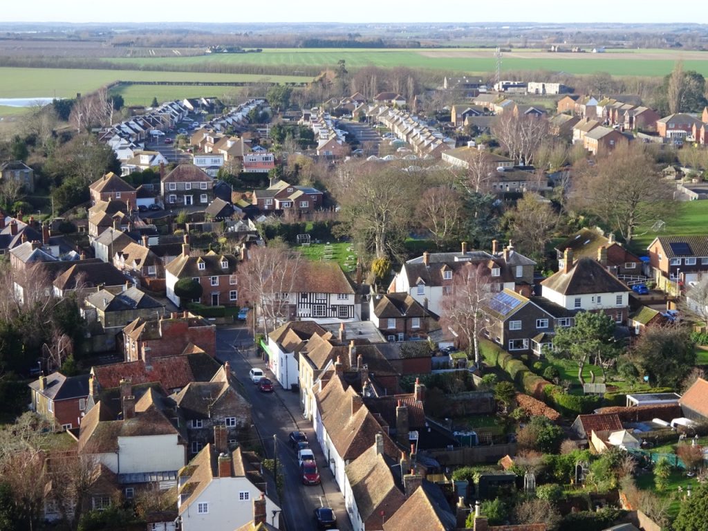
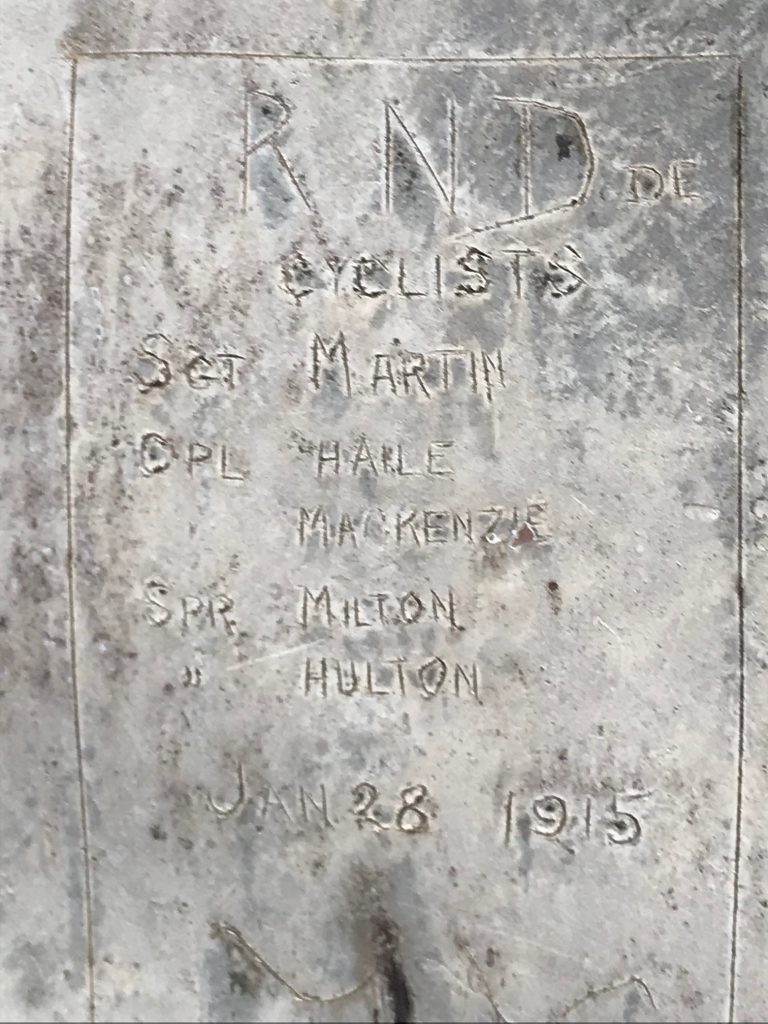
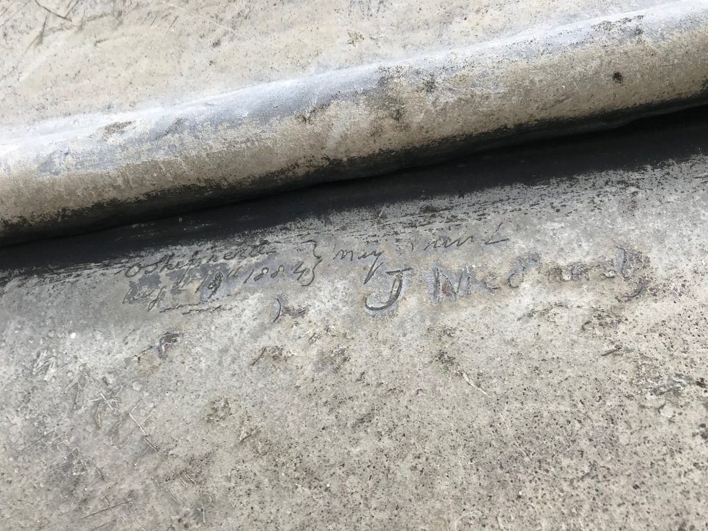
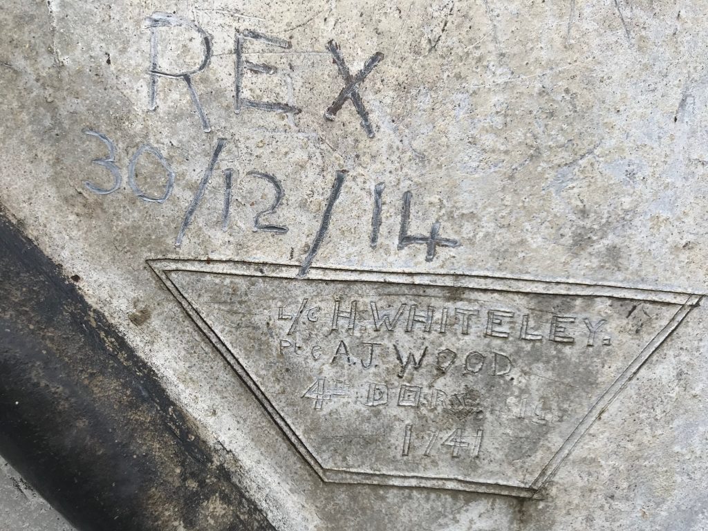

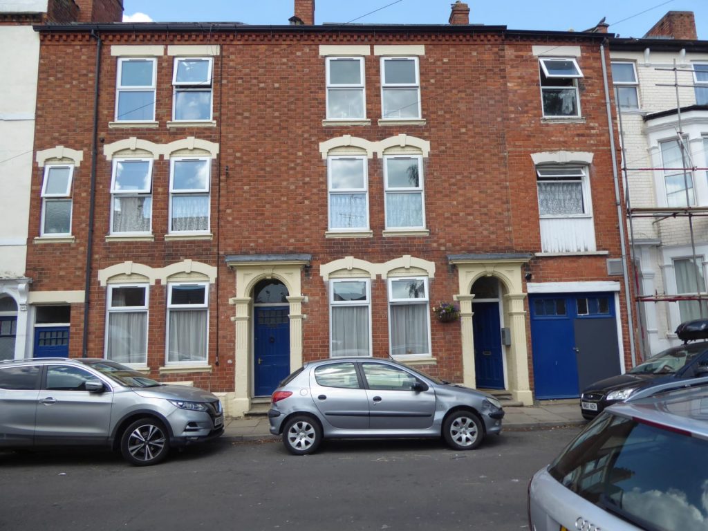

Thanks Sally, good reading therapy! Judy
Fascinating!!